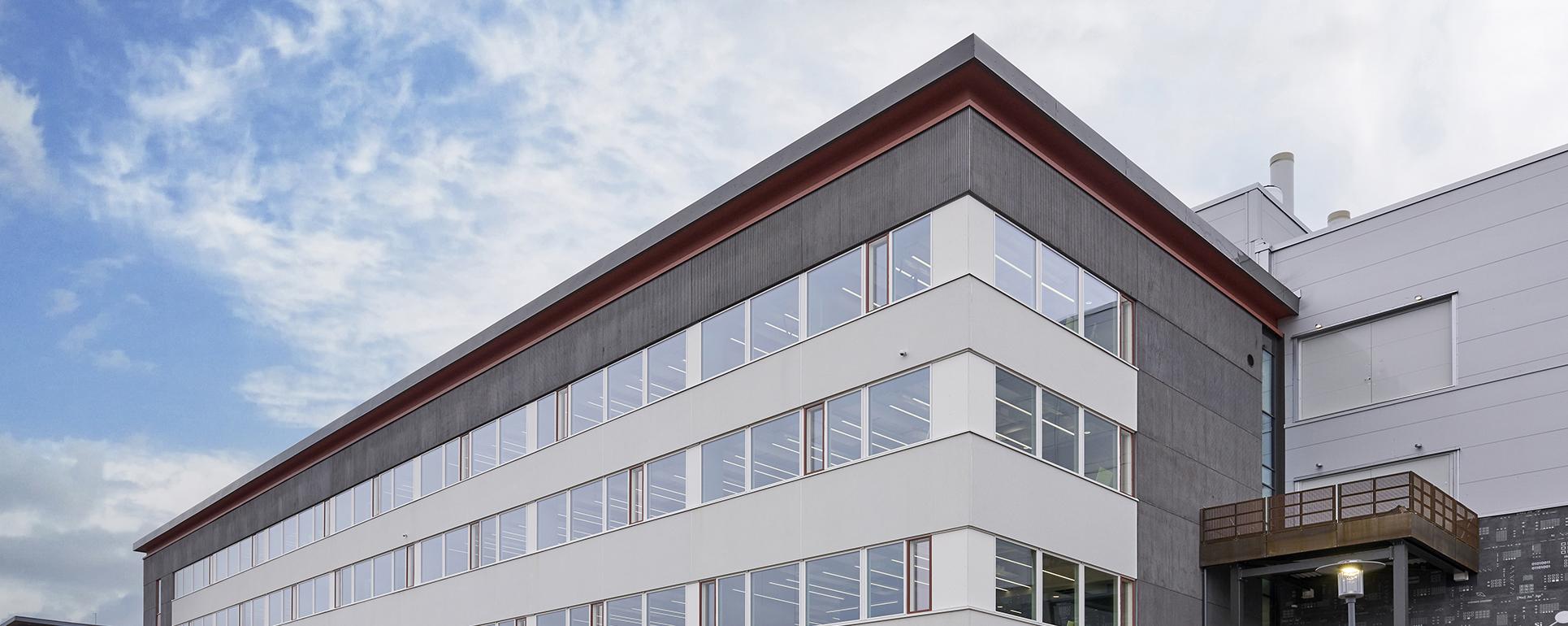Teamwork – a key to success
The roof structures, prefabricated eaves, façade metal cladding and interior flooring of Okmetic’s new, large-scale factory extension were contracted by various Kerabit companies.
Okmetic is the world’s seventh largest manufacturer of silicon wafers for the semiconductor industry. The silicon wafers are used to make microchips for applications such as smartphones, sensors and filters for 5G devices. Silicon wafers are also widely used in the automotive industry, as cars are increasingly turning into computers with a variety of electronic components.
Okmetic expects the global semiconductor market to continue to grow. The company’s factory in Koivuhaka, Vantaa, has recently been extended by 40,000 square metres that will more than double its current production capacity.
There have been several Kerabit companies working on the extension. Kerabit has built the roof and prefabricated eaves, metal cladding on the façades and coated some of the interior floors.
More than a hectare of bitumen roof
Okmetic’s new factory extension is considerable, meaning also a lot of roof area.
“The roof area is about 13,000 square metres,” says Matti Mäkinen, Site Manager of Kerabit Katto.
The roof structure of Okmetic is a commonly used one. First, a vapour barrier bonded throughout with hot bitumen was installed, followed by 200 mm of EPS insulation, 30 mm of wool and double membrane roofing as per VE80. The underlay membrane is the hot-bonded Kerabit 3000 U and the top membrane is the torchable light-grey Kerabit 5000 TOP.
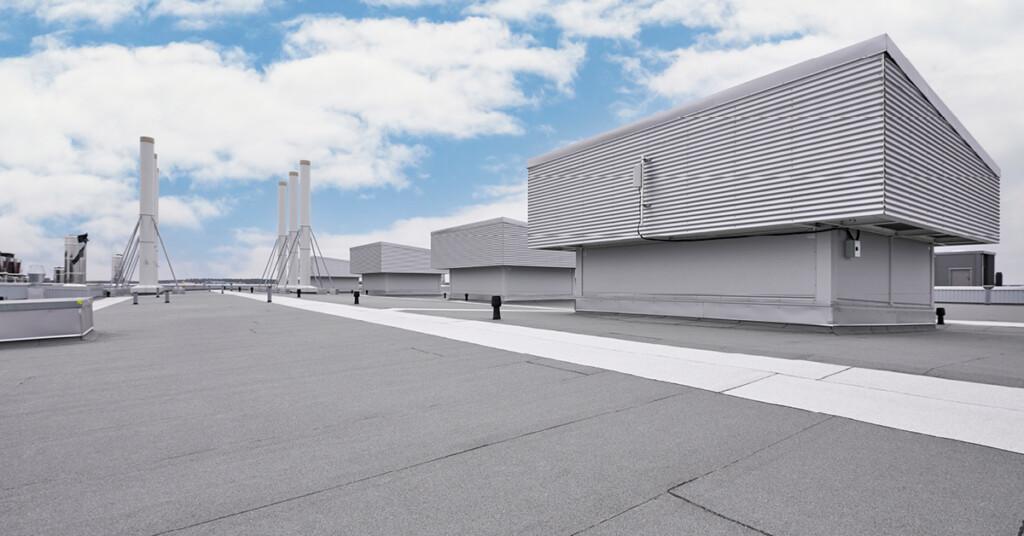
“Most of the work was fairly standard, but there were some challenges. For example, the roofs were on several levels, and some had slightly different structures, so the roof was quite complex in the end. In addition, the roofs were built in the middle of winter, which always poses its own challenges,” Matti Mäkinen says.
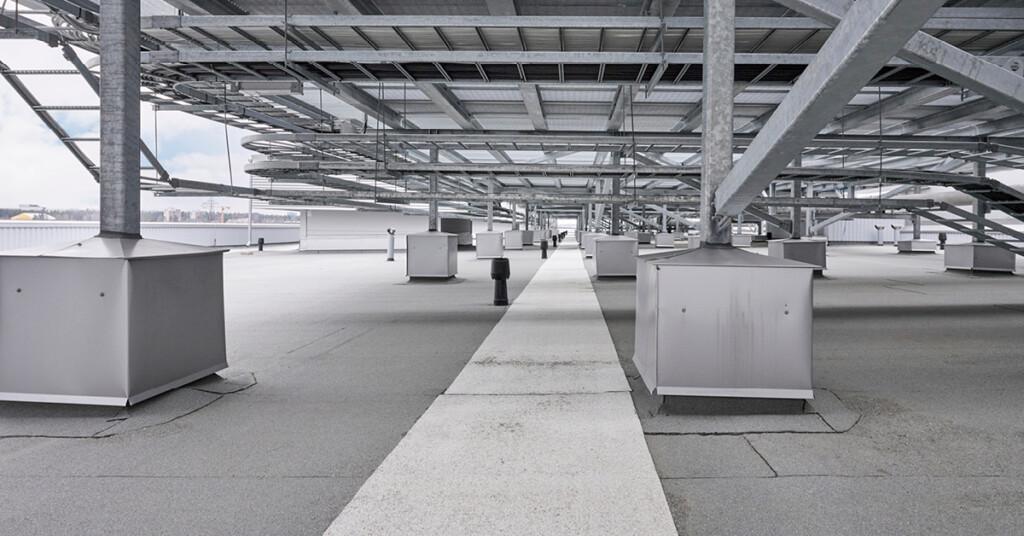
Okmetic’s roof was mostly built by two teams of three workers. When there was more to do, a third team was added.
“All in all, we must give praise to the installers. They did the roof – and they did it very well. Skilled installers are the key to success,” says Matti Mäkinen.
Smooth installation of prefabricated eaves
Most of Okmetic’s eaves are prefabricated RipRap eaves elements, which, as their name suggests, are very quick to install.
As Okmetic’s roof is large, also a considerable number of eaves elements was needed.
“Okmetic is one of the largest sites we have ever had in terms of metres – we are talking almost 700 metres. The job was done in blocks, as it was not possible to do all in one go. We coordinated our work schedules with the Kerabit Katto’s installers and SRV’s supervisors. Materials were brought to the site as the work progressed block by block. The length of one block that we were able to finish in one go was about 100 metres,” says Timo Kakkonen, Foreman at Kerabit Julkisivut.
RipRap safety rails were also in use on site, which made the project run more smoothly. The rail assembly was carried out safely and in a time-saving manner on the site’s roof. The entire system is quick and easy to install, dismantle and move to a new site.
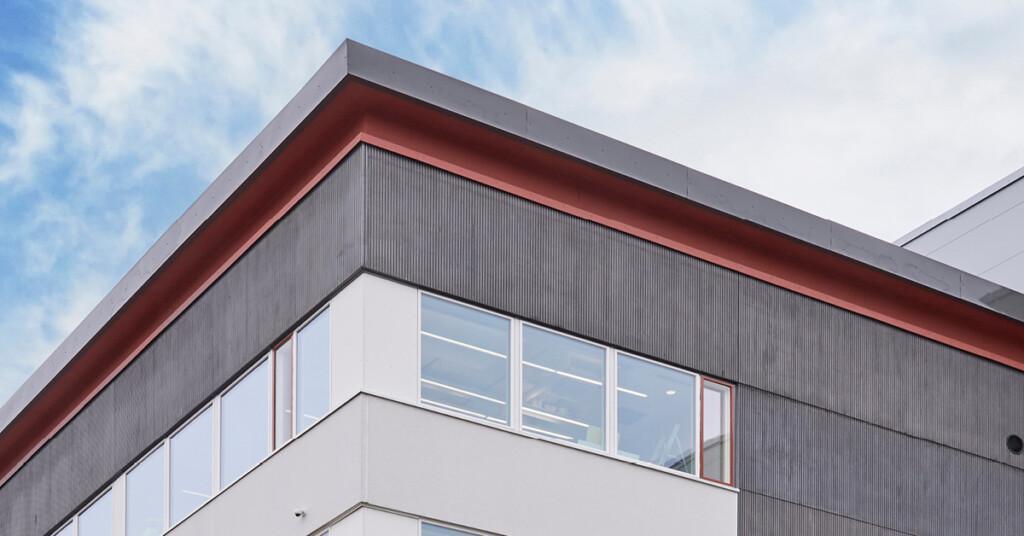
“It is much easier to work with RipRap. Firstly, because they are so quick to install. Another major advantage is the cleanliness of the site. If the safety rails would have been made of timber, the area would have been full of sawdust and pieces of timber. Besides, all wooden safety rail materials would be waste after dismantling, which on such a large site would amount to kilometres of wasted timber,” says Matti Mäkinen.
Demanding metal façades required professional skills
Okmetic’s façades are mainly PVP, which was done by another contractor. Kerabit Julkisivut, on the other hand, was in charge of the numerous complementary structures and details requiring solid expertise.
“We made façade claddings mainly from 3-mm-thick Corten steel for the wall and pillar claddings of the main entrance, for example. The balconies were made of perforated Corten sheets, while Corten mesh sheets were used in the waste collection point,” says Pavel Smorodin, Site Manager at Kerabit Julkisivut.
“In addition to Corten, we also used aluminium sheets with baked enamel finish for the bulkheads, suspended ceilings and underparts of the shelters. One of the façades also has a massive 20-metre-tall window, the reveals of which we encased with aluminium with red baked enamel finish,” says Pavel Smorodin.
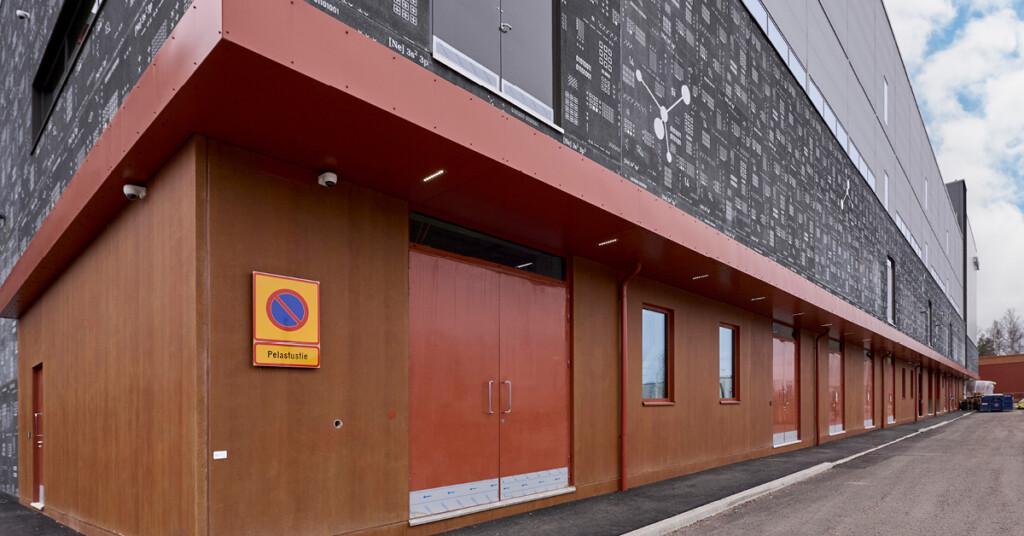
Making metal façades requires both precision and expertise.
“After all, we did not work on the materials at all at the site. The sheets were manufactured to size and ready for installation at out factory. There were a lot of different small entities made with special materials, so precision was crucial in the measurements and machining,” says Pavel Smorodin.
“Many reviews were needed, as it is not always obvious how large metal sheets could be used. As the work progressed, we presented the architect with models showing the possible sheet options and where the appearance-affecting seams would be. We made suggestions, reviewed them and the architect pretty much approved all of them.
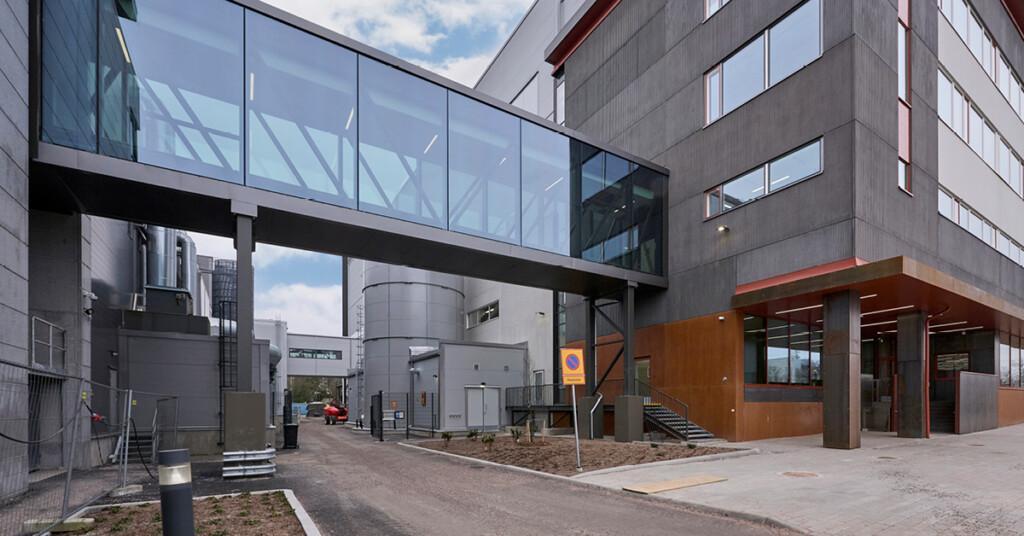
Durable and functional floorings according to requirements
Kerabit Pinta was in charge of the interior flooring of Okmetic’s new factory building, a total of approximately 40,000 square metres. The coatings used were epoxy, elastomer, epoxy mortar, acrylic concrete, epoxy paint, ESD epoxy, polymer concrete and ESD polymer concrete, depending on the space.
“At Okmetic, we made a lot of epoxy mortar floors that are easy to keep clean. In some areas, chemical resistance was important, so a polymer concrete coating was applied. Elastomer was used in the machine rooms because it is flexible. The surface will not break even if the concrete underneath cracks,” explains Aki Kajander, Foreman at Kerabit Pinta.
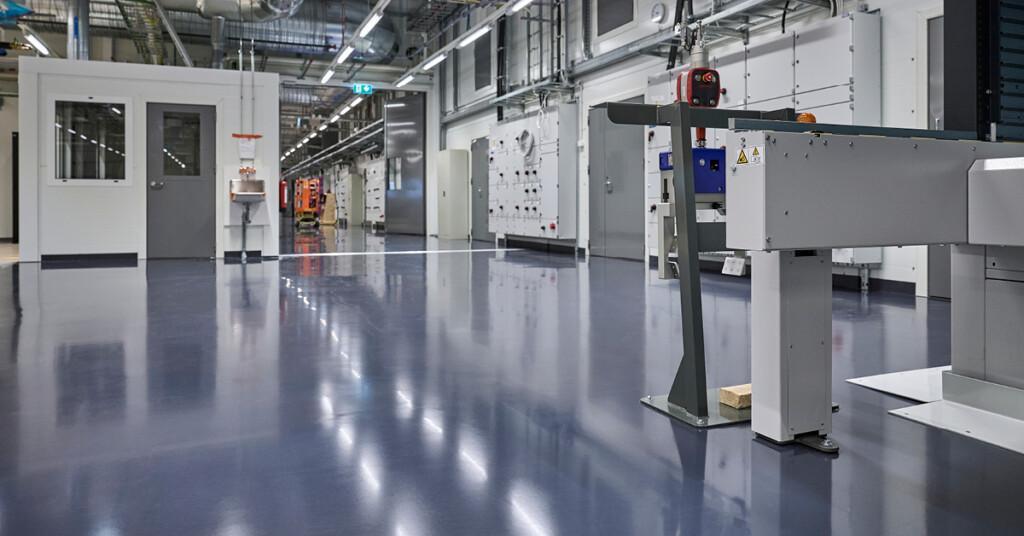
According to Aki Kajander, Okmetic’s flooring work was a demanding but extremely rewarding project.
“It was demanding, primarily due to its size. At some points, we did up to a couple of thousand square metres a week in various parts of the extension. Careful organisation was required to ensure smooth work progression. The special coatings made it an interesting project, especially using the ESD polymer concrete. There are quite a few steps in getting the mass ready.”
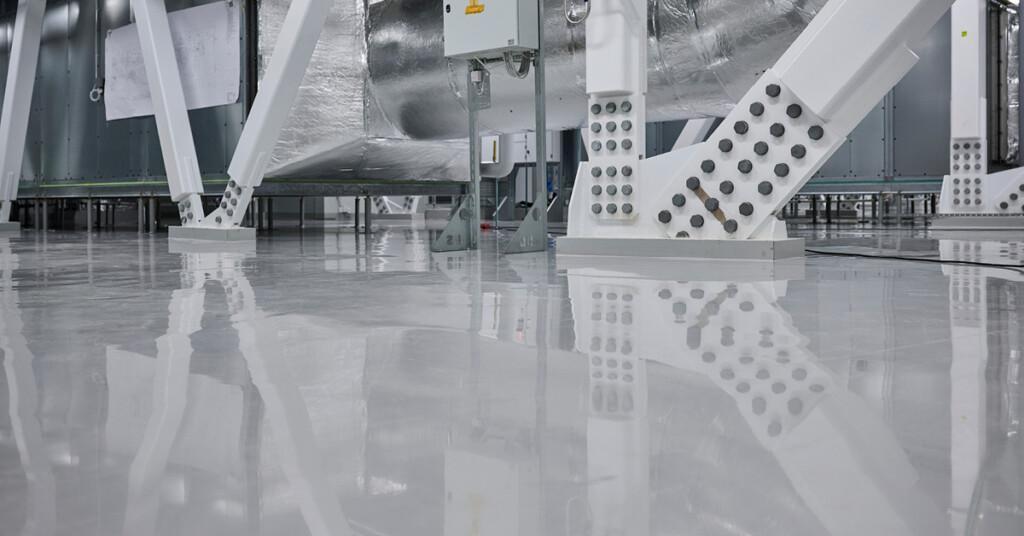
Exceptionally good cooperation
When you ask the Kerabit staff what was the best part of the project, the answer is clear: smooth cooperation.
First of all, the cooperation between the different Kerabit companies was praised.
“The joint project was an asset. Communication was easier with familiar supervisors and workers, which made it easier to coordinate the work. Coordination is particularly important so that no one’s work is unnecessarily delayed,” says Timo Kakkonen.
The main contractor SRV’s work colleagues received a lot of praise.
“Cooperation with SRV was exemplary. They had truly professional supervisors who were easy to work with,” says Matti Mäkinen.
The smooth cooperation between all parties involved is probably the principal factor in the project, which was very successful both in terms of the process and outcome.
“The project was a success. The client was very satisfied, and the cooperation was perfect. When you keep to the schedule, stay within the budget and complete the work without errors and shortcomings, the project acceptance process and the final financial settlements are a breeze,” says Pavel Smorodin.
